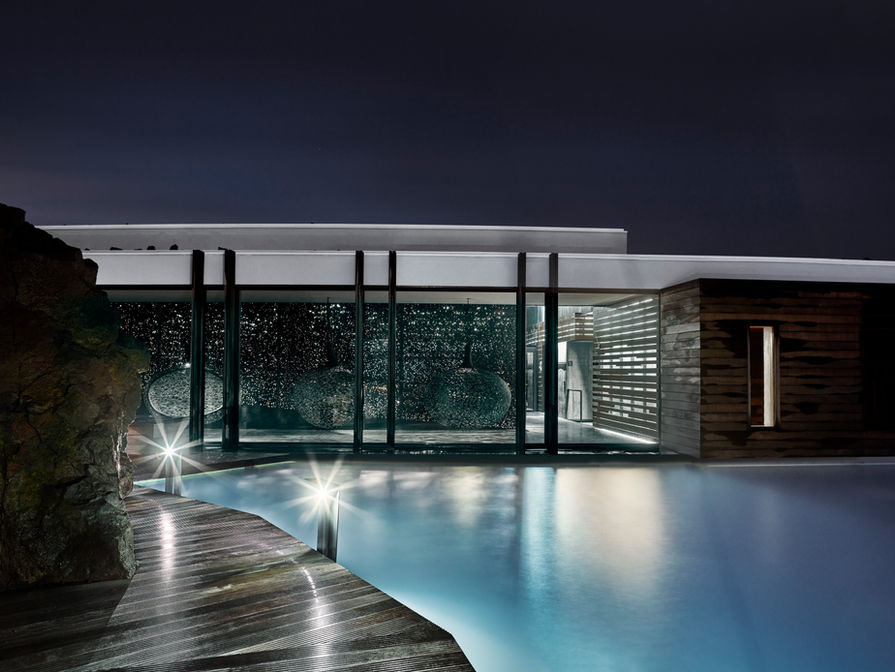


Örn er byggingaverkfræðingur með sérhæfingu í sjálfbærni bygginga og þá sérstaklega gagnvart dagsbirtuhönnun. Örn hefur einnig tileinkað sér umsjón og ráðgjöf varðandi upplýsingalíkön mannvirkja (BIM).
Örn stundaði nám við Háskóla Íslands og Konunglega Tækniháskólann í Stokkhólmi (KTH) þaðan sem hann útskrifaðist með mastersgráðu í byggingarverkfræði (e. M.Sc. Architectural Engineering).
Þegar Örn er ekki í vinnunni að greina dagsbirtu eða annað líkt tileinkar hann tímanum sínum ljósmyndun eða einhverskonar útivist en það eru hans helstu áhugamál.
Annað....
Sérsvið:
Teymið
ABOUT
TEAM
PROJECTS
NEWS
CONTACT
Design: Verkís / Liska
Scope: Lighting design
Project type: Luxury hotel & spa
Location: Svartsengi, Grindavík, Iceland
Year: 2011 - 2018
Size: 8.500 sq. m
Client: Blue Lagoon
Status: Completed
Awards:
-
German Design Awards 2020 - Winner
-
Red Dot Design Awards 2019 - Winner
-
Architizer: Architecture+Lighting 2019 - Winner
-
Mies van der Rohe nomination 2018
-
Iceland design awards 2018 - Winner
Collaborators:
-
Architectural design: Basalt Artchitects
-
Experience design: Design Group Italia
-
Interior design: Basalt a-Architects and Design Group Italia
-
Engineering: Efla
-
Construction inspection: Verkfræðistofa Suðurnesja
-
General contractor: Jáverk
Photography: Courtesy of (in no particular order) Blue Lagoon, Ari Magg, Giorgio Possenti, Rafn Sigurðsson, Ragnar Th. Sigurðsson, Gunnar Sverrisson.


To preserve the enchantment and inspiration manifested by Iceland’s natural lighting and the night sky, architectural lighting was designed to create a relaxing and revitalizing atmosphere by articulating the relationship between nature, human biology and architectural design. The central idea was to introduce an elevated and intimate approach to hospitality. A holistic approach was employed unique to the overarching architectural directive, to bring shape and clarity to the nuanced spatial composition.
Light levels throughout the Retreat is carefully controlled and balanced taking into consideration the amount and availability of natural light. All lighting products specified allow for a superior level of comfort, meeting the functional requirements at the same time creating a mood and atmosphere for the guests to relax and rejuvenate. Indirect, soft and diffused lighting is employed, revealing the essence of materials, its delicate textures and to provide emphasis on the architectural volume. Hierarchy is achieved through precise control of light and carefully choreographed light levels. By punctuating carefully controlled lighting, visual contrast was achieved wherever desired. Throughout the spa, lighting was carefully employed to avoid any direct light on the guests.
Biodynamic lighting is employed in the guest rooms, with tunable white fixture embedded into Clipso acoustic ceiling. The fixture was custom designed to replicate the effect from the Sun and the Moon with a faint, diffused halo around it. Programmed to reproduce various phases of the day and night, along with the dark shadows that is perceived on the surface of the Moon. To be booked at the reception desk, this fixture is also utilized for waking up guests gently and gradually with variations in light levels and color temperature without any sound.
The Moss restaurant features a large-scale custom designed, ornamental chandelier above the Chef´s table, with 106 individually controllable OLED panels. It resembles the multifaceted, columnar structure of volcanic rocks. Deep underground, surrounded by lava walls is the wine cellar. Without illuminating the ceiling, a floating light canopy reinforces an intimate and enigmatic environment. White light at the base of the volcanic rock relevals the natural iridescent colors and surface textures of the rock.
Outdoor lighting was meticulously designed to preserve the relationship between human and the environment, in harmony with surrounding nature and the night sky.
With technology facilitating design intentions, the concept was to establish a seamless connection and to integrate the elements of design with nature, human biology and architecture. Thus, creating sublime, experiential spaces where lighting and architecture is conceived as one and the same.




















